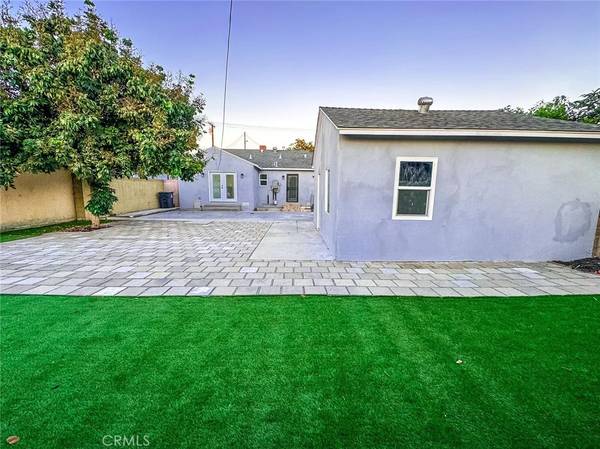
1020 N Raitt ST Santa Ana, CA 92703
3 Beds
2 Baths
6,473 Sqft Lot
UPDATED:
09/30/2024 06:07 PM
Key Details
Property Type Single Family Home
Sub Type Single Family Residence
Listing Status Active
Purchase Type For Sale
Subdivision ,Bristol
MLS Listing ID OC24177103
Bedrooms 3
Full Baths 1
Three Quarter Bath 1
Construction Status Additions/Alterations,Building Permit,Turnkey
HOA Y/N No
Year Built 1947
Lot Size 6,473 Sqft
Property Description
The kitchen offers beautiful appliances, an industrial fridge, and elegant quartz countertops, making it ideal for family meals and entertaining.
Outside, enjoy a generous yard, perfect for gatherings and outdoor fun. The expansive driveway can accommodate an RV and multiple cars—truly a family-friendly feature! Plus, the detached garage offers great potential for an ADU conversion.
Conveniently located near Target and various convenience stores & restaurants. Don’t miss your chance to own this family haven!
Location
State CA
County Orange
Area 70 - Santa Ana North Of First
Rooms
Main Level Bedrooms 3
Ensuite Laundry Electric Dryer Hookup, Gas Dryer Hookup, Laundry Closet
Interior
Interior Features Separate/Formal Dining Room, Eat-in Kitchen, Open Floorplan, Quartz Counters, Recessed Lighting, Wired for Data, Wired for Sound
Laundry Location Electric Dryer Hookup,Gas Dryer Hookup,Laundry Closet
Heating Central, ENERGY STAR Qualified Equipment, Fireplace(s), High Efficiency
Cooling Central Air, ENERGY STAR Qualified Equipment, High Efficiency
Flooring Vinyl
Fireplaces Type Living Room
Fireplace Yes
Appliance Convection Oven, Dishwasher, ENERGY STAR Qualified Appliances, ENERGY STAR Qualified Water Heater, Disposal, Gas Oven, Gas Range, Gas Water Heater, High Efficiency Water Heater, Microwave, Range Hood, Self Cleaning Oven, Tankless Water Heater, Vented Exhaust Fan, Water To Refrigerator, Water Heater
Laundry Electric Dryer Hookup, Gas Dryer Hookup, Laundry Closet
Exterior
Garage Door-Multi, Driveway, Garage
Garage Spaces 2.0
Garage Description 2.0
Pool None
Community Features Biking, Curbs, Dog Park, Rural, Street Lights, Sidewalks
Utilities Available Cable Available, Cable Connected, Electricity Available, Electricity Connected, Natural Gas Available, Natural Gas Connected, Sewer Connected, Water Available, Water Connected
View Y/N Yes
View City Lights, Neighborhood
Roof Type Shingle
Porch None
Parking Type Door-Multi, Driveway, Garage
Attached Garage No
Total Parking Spaces 2
Private Pool No
Building
Lot Description 0-1 Unit/Acre, Back Yard, Front Yard, Garden, Paved, Walkstreet, Yard
Dwelling Type House
Story 1
Entry Level One
Foundation Raised
Sewer Public Sewer
Water Public
Architectural Style Ranch
Level or Stories One
New Construction No
Construction Status Additions/Alterations,Building Permit,Turnkey
Schools
School District Santa Ana Unified
Others
Senior Community No
Tax ID 40511413
Security Features Security System,Carbon Monoxide Detector(s),Fire Rated Drywall,Smoke Detector(s)
Acceptable Financing Cash, Conventional, FHA, VA Loan
Listing Terms Cash, Conventional, FHA, VA Loan
Special Listing Condition Standard
Lease Land No







