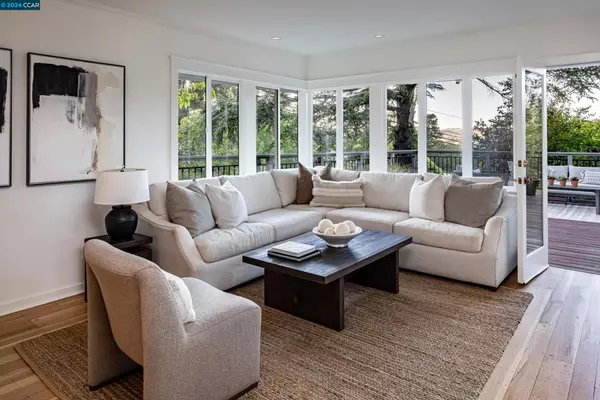$1,765,000
$1,550,000
13.9%For more information regarding the value of a property, please contact us for a free consultation.
15 Claremont Avenue Orinda, CA 94563
4 Beds
2 Baths
2,130 SqFt
Key Details
Sold Price $1,765,000
Property Type Single Family Home
Sub Type Single Family Residence
Listing Status Sold
Purchase Type For Sale
Square Footage 2,130 sqft
Price per Sqft $828
MLS Listing ID 41063584
Sold Date 07/10/24
Bedrooms 4
Full Baths 2
HOA Y/N No
Year Built 1948
Lot Size 7,601 Sqft
Property Description
This home offers both seclusion and proximity. It’s surrounded on all sides by gorgeous mature trees, including redwoods and a grand Catalpa tree, and it’s well removed from any traffic noise. And yet the home provides exceptionally easy access to BART, Orinda Village, the Orinda Country Club, the Orinda Park community pool, and Wagner Ranch elementary school. A wide, shaded deck encircles the home, assuring superb indoor-outdoor living and entertaining. Inside, a focal point of living is sure to be the unique L-shaped living room, featuring 180-degree views of the surrounding trees and the hillsides in the distance, and a wood-burning fireplace to ward off any winter chill. The nearby kitchen and dining area include a breakfast bar seating three, ample cabinetry, and views of the immaculate front lawn and garden. Well-crafted white oak hardwoods are found throughout. The three main-level bedrooms lie to the rear of the house, each with views of the deck and trees beyond. The principal bedroom has a large en-suite bathroom and dual sinks. The downstairs level offers the possibility for a spacious fourth bedroom or family/play/game area, with room for fun for all ages. The carport and driveway accommodate parking for four cars.
Location
State CA
County Contra Costa
Interior
Interior Features Breakfast Bar, Breakfast Area, Eat-in Kitchen
Cooling None
Flooring Tile, Wood
Fireplaces Type Living Room
Fireplace Yes
Appliance Dryer, Washer
Exterior
Garage Carport
Garage Spaces 2.0
Garage Description 2.0
Pool None
Porch Front Porch, Patio
Attached Garage No
Total Parking Spaces 2
Private Pool No
Building
Lot Description Front Yard, Street Level, Yard
Story Two
Entry Level Two
Sewer Public Sewer
Architectural Style Traditional
Level or Stories Two
New Construction No
Others
Tax ID 2640650046
Acceptable Financing Cash, Conventional
Listing Terms Cash, Conventional
Read Less
Want to know what your home might be worth? Contact us for a FREE valuation!

Our team is ready to help you sell your home for the highest possible price ASAP

Bought with Molly Smith • Village Associates Real Estate





