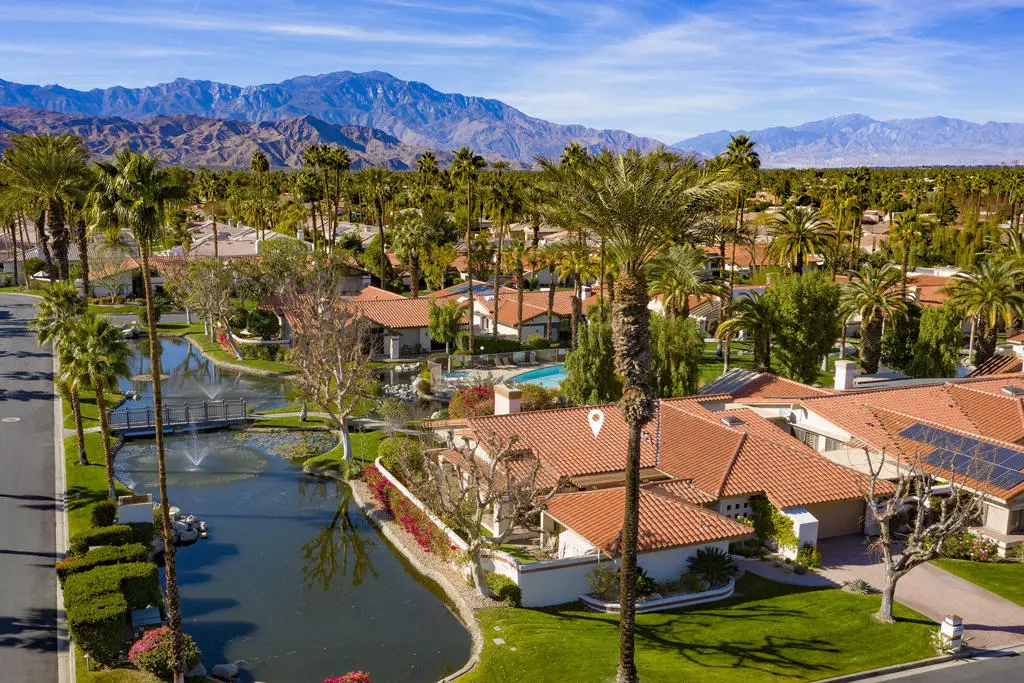$585,000
$595,000
1.7%For more information regarding the value of a property, please contact us for a free consultation.
44045 Superior CT Indian Wells, CA 92210
2 Beds
3 Baths
2,368 SqFt
Key Details
Sold Price $585,000
Property Type Single Family Home
Sub Type Single Family Residence
Listing Status Sold
Purchase Type For Sale
Square Footage 2,368 sqft
Price per Sqft $247
Subdivision Los Lagos
MLS Listing ID 219055899DA
Sold Date 02/19/21
Bedrooms 2
Full Baths 2
Half Baths 1
Condo Fees $510
HOA Fees $510/mo
HOA Y/N Yes
Year Built 1980
Lot Size 4,356 Sqft
Property Description
Location, Location, Location. Spectacular opportunity in Indian wells Los Lagos. Prime corner lot interior location with western views of the water fountains and mountains. Updated and move in ready 2 bedroom plus den home. Desert outdoor living with spacious covered side patio as well as back patio with views of the fountains and mountain. Community pool/spa located close by. Enter through the private courtyard into the spacious updated home. Chefs kitchen with bar/pantry opened to dining room area. Bay window from breakfast nook with expansive views to enjoy. Vaulted ceilings in family room with wood beams lead you to the back patio. Great den/office if you are working from home or sofa is a sleeper sofa for more guests. Master suite is expansive with two walk in closets and updated bathroom to include a walk-in shower and dual vanities. Second bedroom is a detached casita great for your guests or family to relax and enjoy. Nice clean 2 car garage. Bunk room great for kids or a hobby/office room. Lots of upgrades throughout. A/c's, furnace, water heater and roof have been replaced in the last 2 years. Interior painted and newer carpet in bedroom. Furnished and move in ready. Gated community close to restaurants, shops, tennis & golf. Los Lagos has community pools/spas, tennis courts and pickleball court. Come enjoy the desert lifestyle!
Location
State CA
County Riverside
Area 325 - Indian Wells
Rooms
Other Rooms Guest House
Interior
Interior Features Breakfast Area, Separate/Formal Dining Room, Walk-In Closet(s)
Heating Heat Pump
Cooling Heat Pump
Flooring Carpet, Tile
Fireplaces Type Family Room, Wood Burning
Fireplace Yes
Appliance Gas Cooktop, Microwave, Refrigerator, Vented Exhaust Fan
Laundry Laundry Room
Exterior
Garage Direct Access, Garage, Garage Door Opener
Garage Spaces 2.0
Garage Description 2.0
Pool Community, In Ground
Community Features Gated, Pool
Amenities Available Pet Restrictions, Tennis Court(s)
View Y/N Yes
View Desert, Park/Greenbelt, Mountain(s), Creek/Stream, Water
Attached Garage Yes
Total Parking Spaces 6
Private Pool Yes
Building
Lot Description Corner Lot, Planned Unit Development, Sprinkler System
Story 1
Entry Level One
Level or Stories One
Additional Building Guest House
New Construction No
Others
Senior Community No
Tax ID 625400011
Security Features Gated Community
Acceptable Financing Cash, Cash to New Loan
Listing Terms Cash, Cash to New Loan
Financing Cash
Special Listing Condition Standard
Lease Land No
Read Less
Want to know what your home might be worth? Contact us for a FREE valuation!

Our team is ready to help you sell your home for the highest possible price ASAP

Bought with Cindy Guse • Desert Sotheby's International Realty






