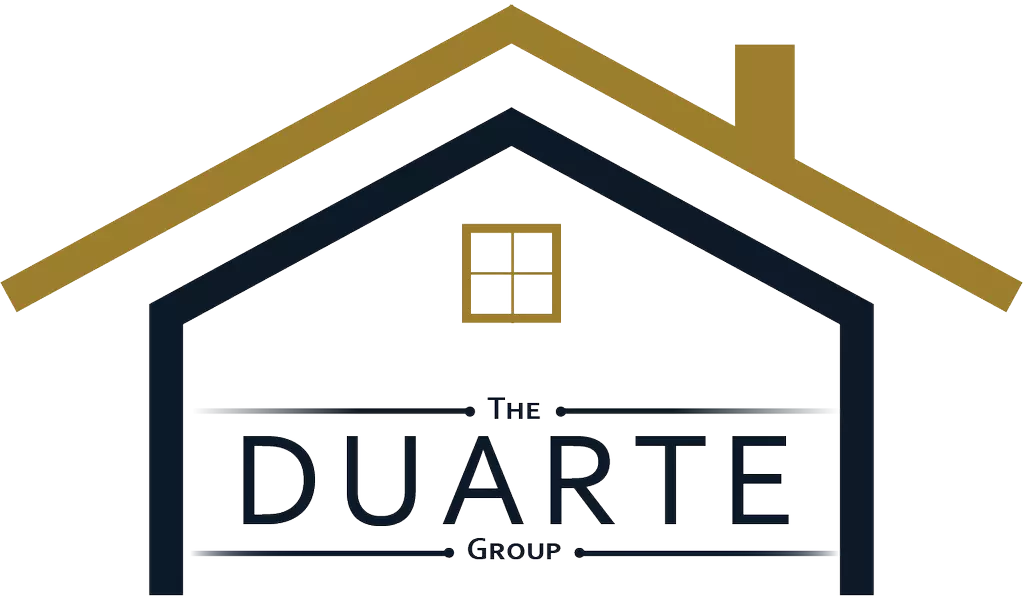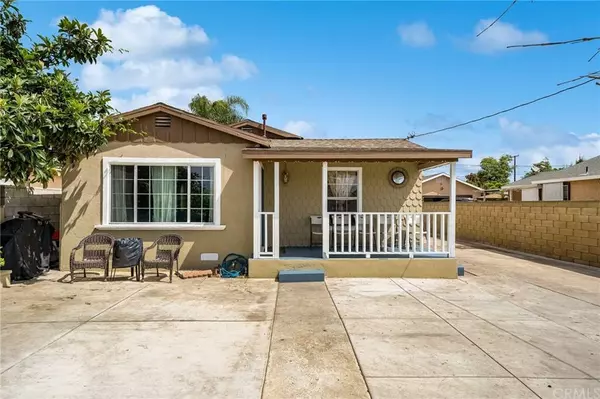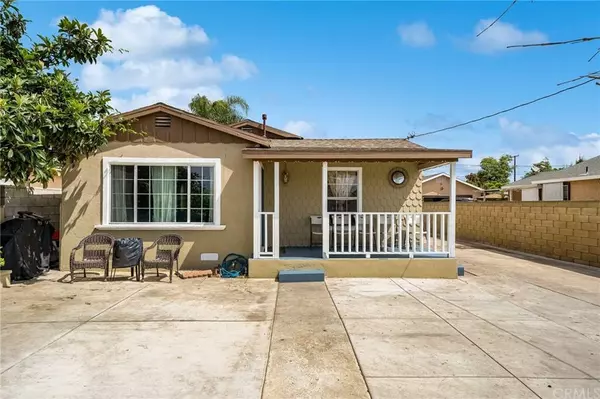
GALLERY
PROPERTY DETAIL
Key Details
Sold Price $775,0003.3%
Property Type Single Family Home
Sub Type Single Family Residence
Listing Status Sold
Purchase Type For Sale
Square Footage 1, 319 sqft
Price per Sqft $587
MLS Listing ID OC22098131
Sold Date 08/31/22
Bedrooms 4
Full Baths 3
HOA Y/N No
Year Built 1938
Lot Size 5,218 Sqft
Property Sub-Type Single Family Residence
Location
State CA
County Orange
Area 69 - Santa Ana South Of First
Rooms
Main Level Bedrooms 4
Building
Faces South
Story 1
Entry Level One
Foundation Raised
Sewer Public Sewer
Water Public
Architectural Style See Remarks
Level or Stories One
New Construction No
Interior
Interior Features Ceiling Fan(s), Separate/Formal Dining Room, Granite Counters, Recessed Lighting
Heating Wall Furnace
Cooling None
Flooring Vinyl
Fireplaces Type None
Fireplace No
Appliance Gas Oven, Gas Range, Range Hood, Water Heater
Laundry Washer Hookup, Gas Dryer Hookup, See Remarks
Exterior
Parking Features Concrete, Driveway, Garage Faces Front
Garage Spaces 2.0
Garage Description 2.0
Fence Block, Good Condition
Pool None
Community Features Curbs, Sidewalks
Utilities Available Cable Available, Electricity Available, Phone Available, Sewer Available, Water Available
View Y/N No
View None
Roof Type Composition,Shingle
Accessibility Safe Emergency Egress from Home, Accessible Doors
Porch Front Porch, Open, Patio
Total Parking Spaces 7
Private Pool No
Schools
Middle Schools Carr
High Schools Valley
School District Santa Ana Unified
Others
Senior Community No
Tax ID 40806141
Acceptable Financing Cash, Cash to Existing Loan, Cash to New Loan, Conventional, Contract, FHA, Fannie Mae, Government Loan, Submit, VA Loan
Listing Terms Cash, Cash to Existing Loan, Cash to New Loan, Conventional, Contract, FHA, Fannie Mae, Government Loan, Submit, VA Loan
Financing Conventional
Special Listing Condition Standard
Lease Land No
CONTACT


