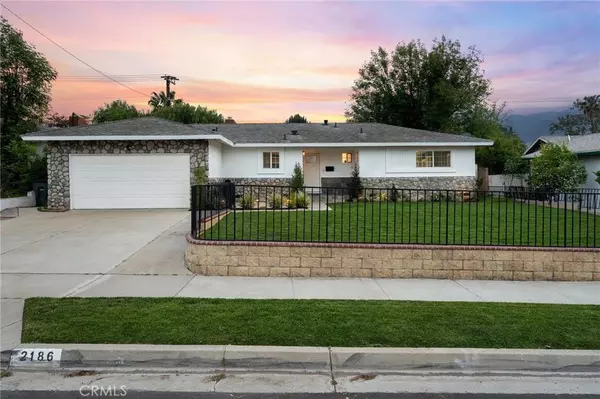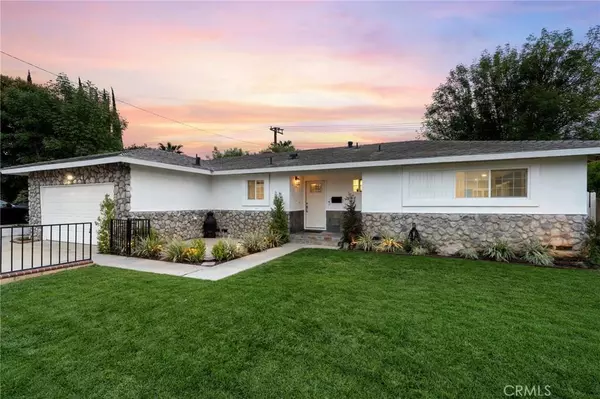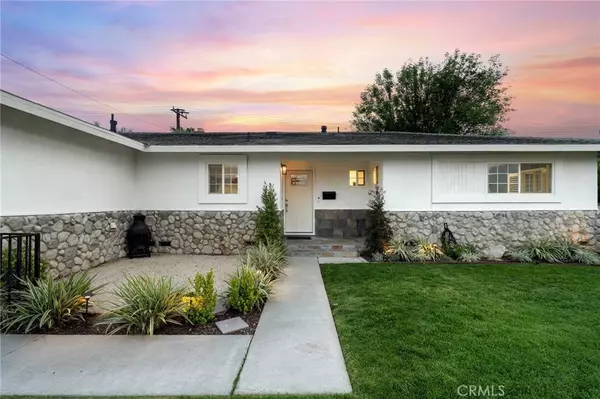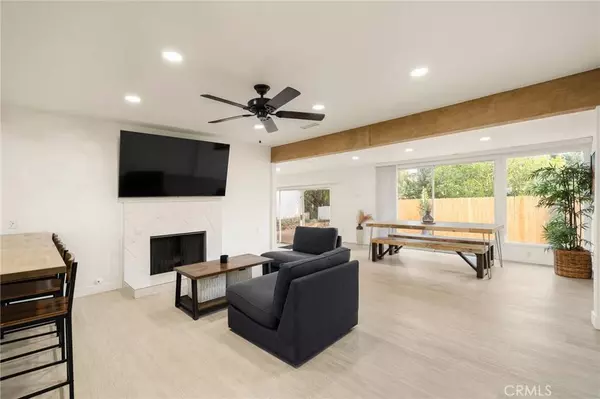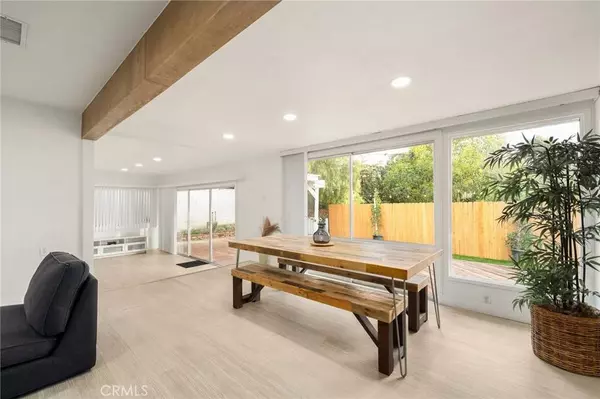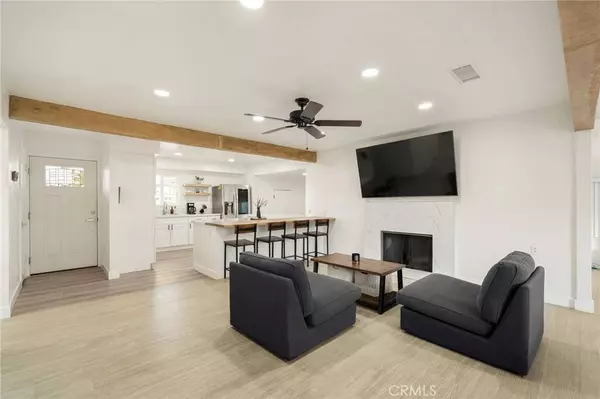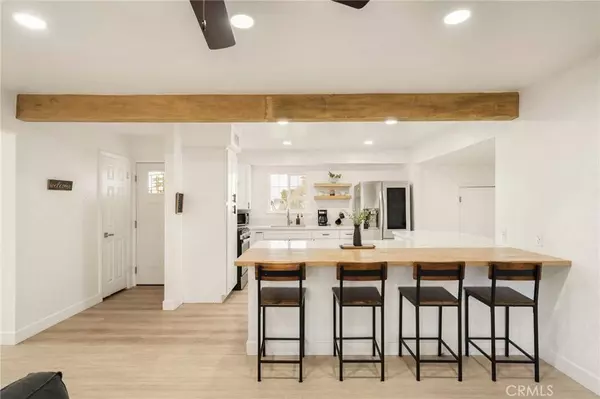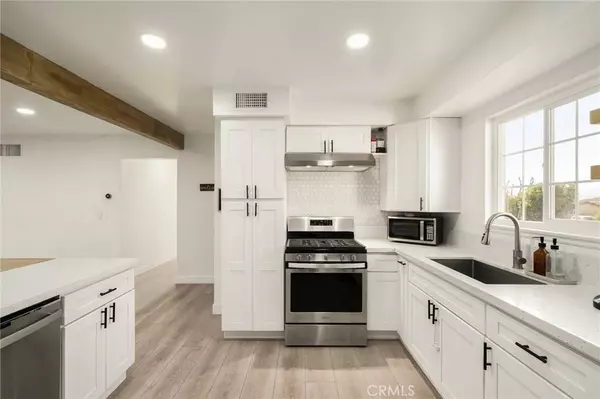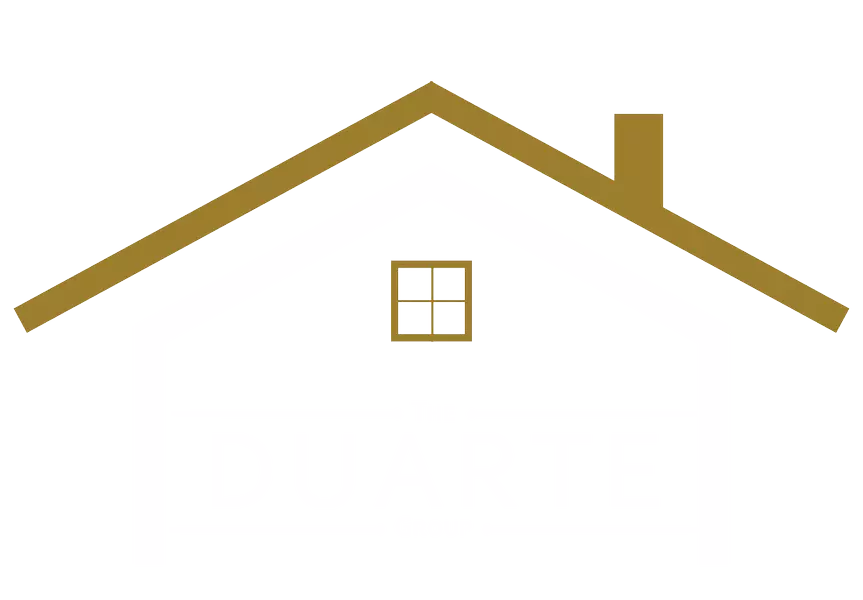
GALLERY
PROPERTY DETAIL
Key Details
Sold Price $745,0002.8%
Property Type Single Family Home
Sub Type Single Family Residence
Listing Status Sold
Purchase Type For Sale
Square Footage 1, 760 sqft
Price per Sqft $423
Subdivision Corona
MLS Listing ID OC25069794
Sold Date 05/09/25
Bedrooms 3
Full Baths 1
Three Quarter Bath 1
Construction Status Updated/Remodeled
HOA Y/N No
Year Built 1965
Lot Size 7,840 Sqft
Property Sub-Type Single Family Residence
Location
State CA
County Riverside
Area 248 - Corona
Zoning R-1
Rooms
Main Level Bedrooms 3
Building
Lot Description 0-1 Unit/Acre, Lawn, Sprinkler System
Faces North
Story 1
Entry Level One
Foundation Slab
Sewer Septic Type Unknown
Water Public
Architectural Style Mid-Century Modern
Level or Stories One
New Construction No
Construction Status Updated/Remodeled
Interior
Interior Features Breakfast Bar, Block Walls, Ceiling Fan(s), Open Floorplan, Quartz Counters, Recessed Lighting, Storage
Heating Central
Cooling Central Air
Flooring Laminate
Fireplaces Type Electric, Family Room, Gas, Living Room
Fireplace Yes
Appliance Dishwasher, Gas Oven, Gas Range, Range Hood, Tankless Water Heater, Vented Exhaust Fan, Water To Refrigerator, Water Purifier
Laundry In Garage
Exterior
Parking Features Direct Access, Door-Single, Driveway Up Slope From Street, Electric Vehicle Charging Station(s), Garage Faces Front, Garage
Garage Spaces 1.0
Garage Description 1.0
Fence Block, Wood
Pool None
Community Features Curbs, Park, Sidewalks
Utilities Available Cable Available, Electricity Available, Water Available
View Y/N Yes
View City Lights, Park/Greenbelt, Hills, Mountain(s), Neighborhood
Roof Type Shingle
Accessibility Accessible Doors
Porch Deck, Open, Patio
Total Parking Spaces 3
Private Pool No
Schools
Elementary Schools Cesar Chavez
Middle Schools Cesar Chavez
High Schools Corona
School District Corona-Norco Unified
Others
Senior Community No
Tax ID 102102001
Security Features Carbon Monoxide Detector(s),Smoke Detector(s)
Acceptable Financing Cash, Cash to Existing Loan, Cash to New Loan, Conventional, Contract, 1031 Exchange, FHA, Fannie Mae, Freddie Mac, Government Loan, Submit, VA Loan
Listing Terms Cash, Cash to Existing Loan, Cash to New Loan, Conventional, Contract, 1031 Exchange, FHA, Fannie Mae, Freddie Mac, Government Loan, Submit, VA Loan
Financing Conventional
Special Listing Condition Standard
Lease Land No
SIMILAR HOMES FOR SALE
Check for similar Single Family Homes at price around $745,000 in Corona,CA

Active Under Contract
$949,000
2865 Briarhaven LN, Corona, CA 92882
Listed by Charleen Nagata Newhouse of Realty One Group West4 Beds 3 Baths 3,195 SqFt
Active Under Contract
$999,000
3893 Malaga ST, Corona, CA 92882
Listed by MICHELE HERRING of REDFIN4 Beds 3 Baths 3,288 SqFt
Active Under Contract
$659,000
3546 Sweetwater CIR, Corona, CA 92882
Listed by LIV CAMACHO of MICHAEL HAYES, BROKER3 Beds 2 Baths 1,174 SqFt
CONTACT


